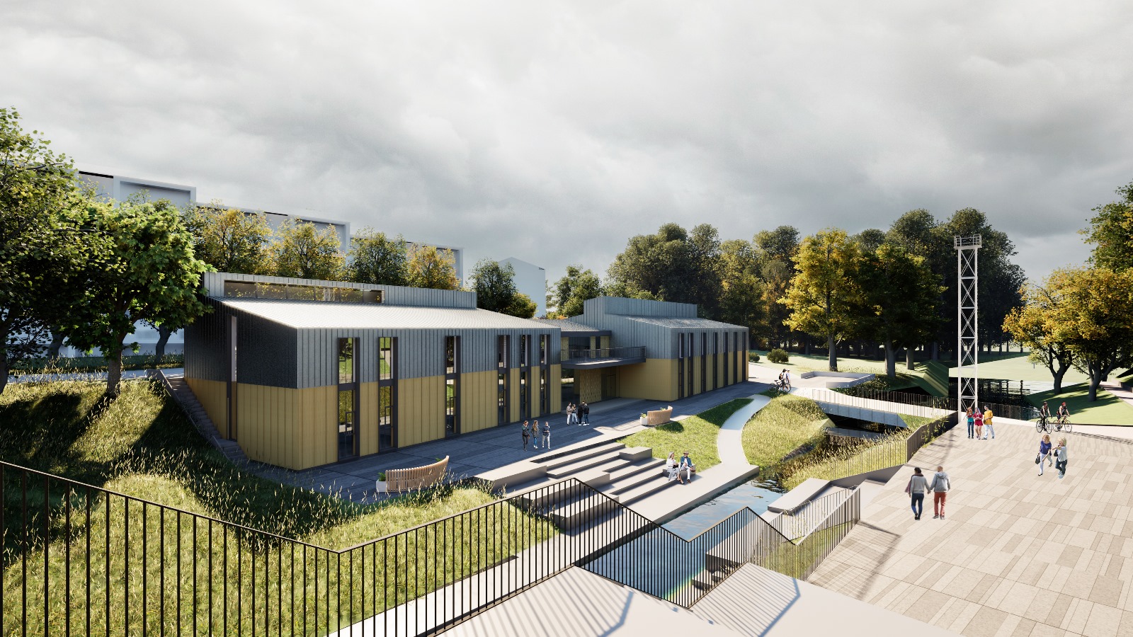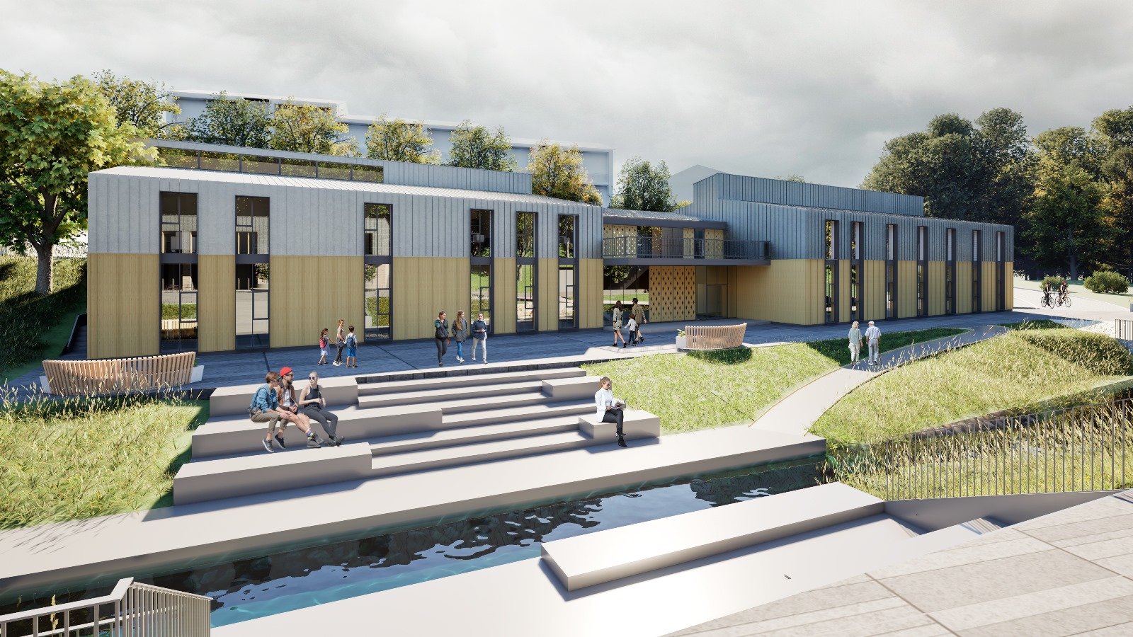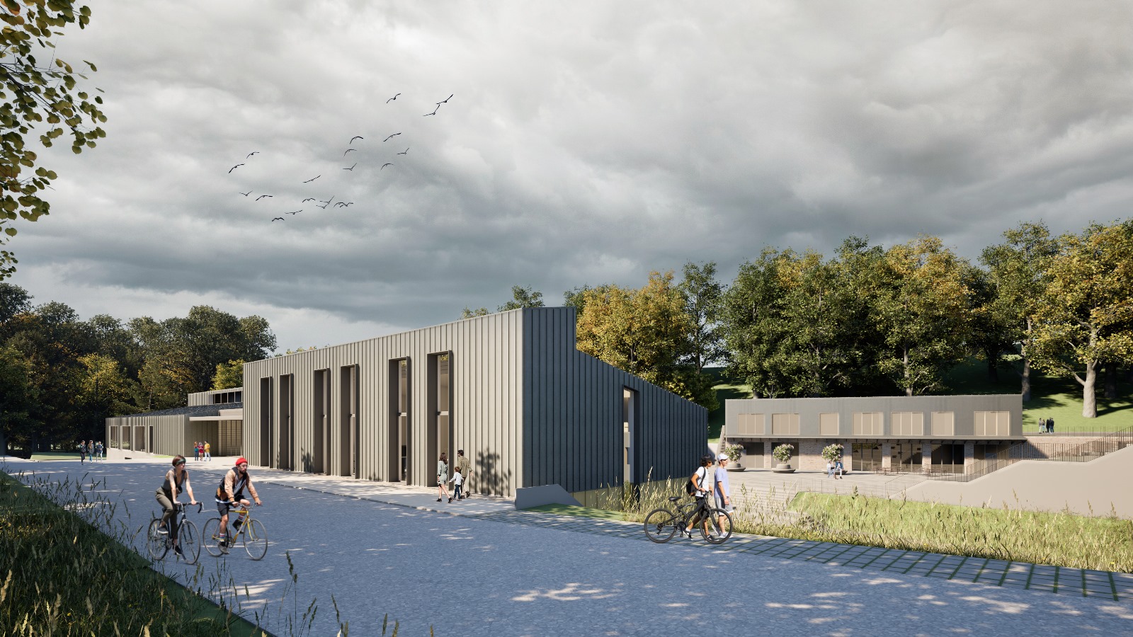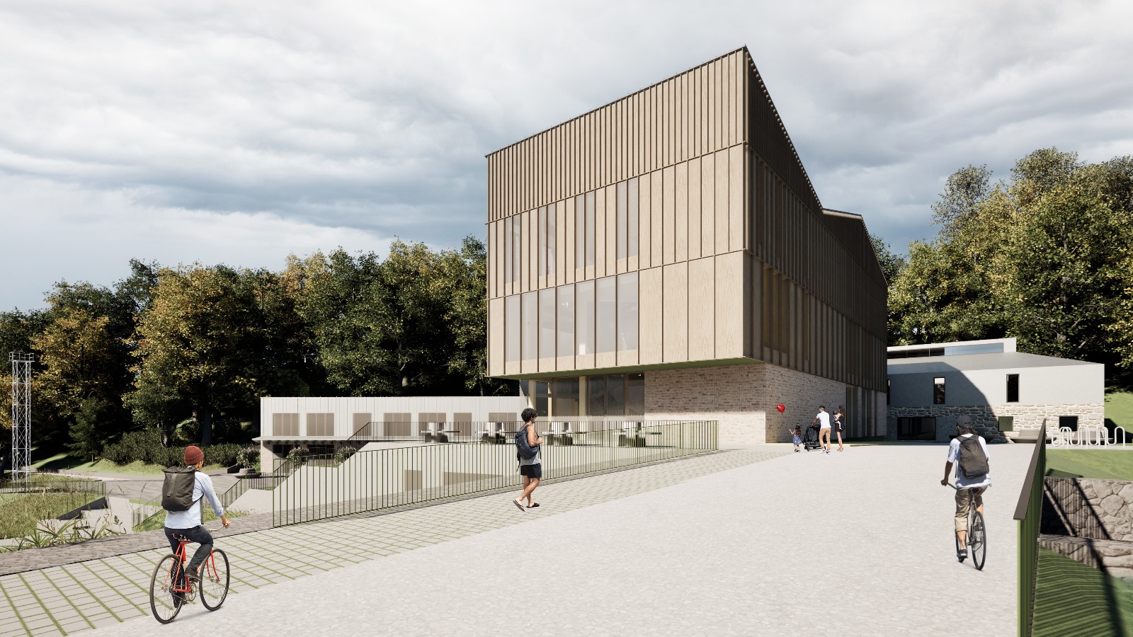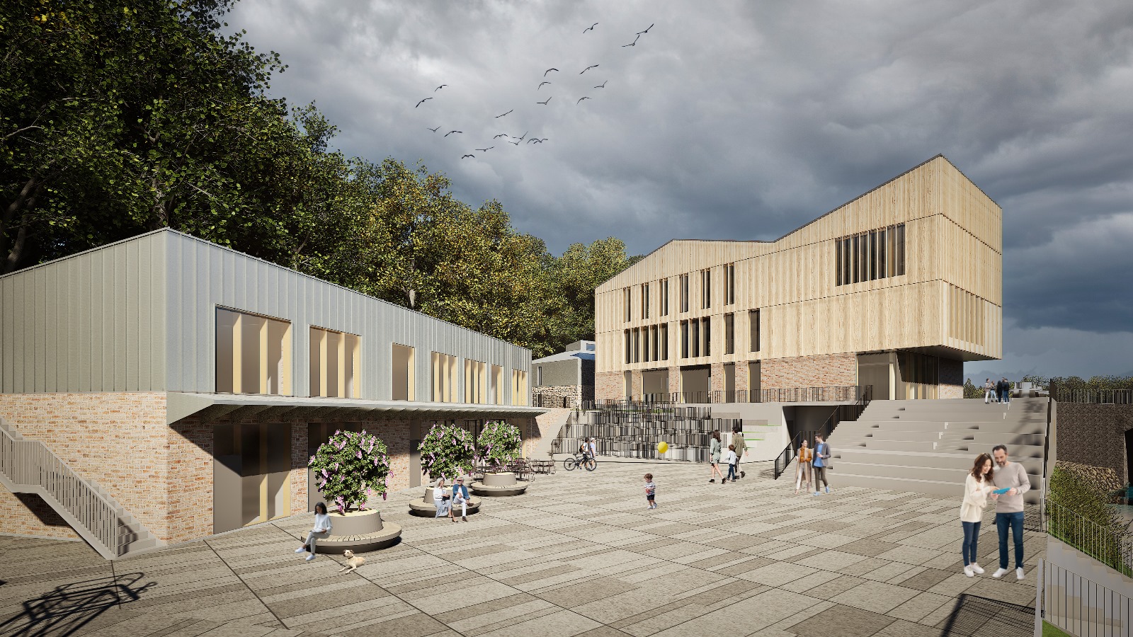
Comunity quarter in Smiltene
- Location: Smiltene, Latvia
- Client: Smiltene Municipality
- Plot Size: 8200m²
- Year: 2022-2025
- Status: Competition, 1st Prize, design phase
- Partners: MALUS Architects
- Team: Barbara Bula, Anda Ābele, Anete Soldāne, Lūcija Vērdiņa, Renārs Putniņš
Project intends to create a favorite place for the residents of Smiltene and guests, where to meet, learn, enjoy and develop business; a place that would make up the profile of the quarter, city and county. Smiltene Viedrade Quarter is unique both with its history and terrain and of course the presence of running water. The architectural and environmental design solutions proposed in the project tend to emphasise these values, to reflect them in a modern way and to create an accessible environment for all.
Wishing to emphasize the presence of water, the proposed solution foresees the lifting of waterbed of the river Abuls, improvement of its edges and establishment of recreation areas. The same project envisages the creation of two systems of landscaped ramps that would connect the different levels of land and allow the area to be fully enjoyed by people with reduced mobility as well. This solution would be multifunctional, as it could also be used as amphitheaters to enjoy a performances or ramps to ride roller skates and skateboards.
The volumes of existing buildings are visually designed a little differently to emphasize the variety and individuality of the buildings. However, they have a similar façade composition and materiality, chosen in reference to the industrial history of the quarter. The premises are designed to be spacious and transformable.
Prefabricated timber panels are planned to be used for the construction of new buildings due to their numerous advantages over more conventional construction methods. The project also envisages various energy efficiency solutions to create a more self-sufficient and climate-neutral quarter that could potentially become a microgeneration hub in the future.
