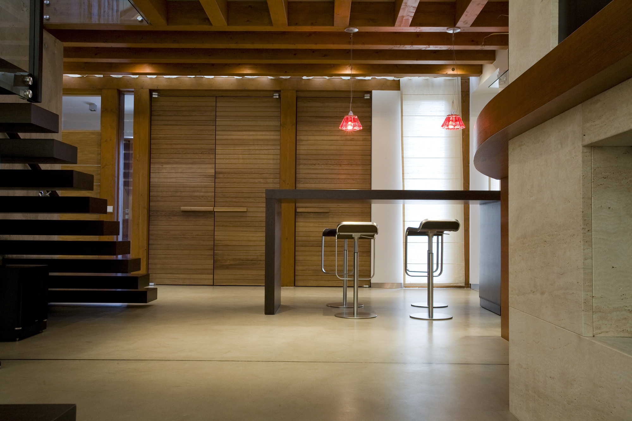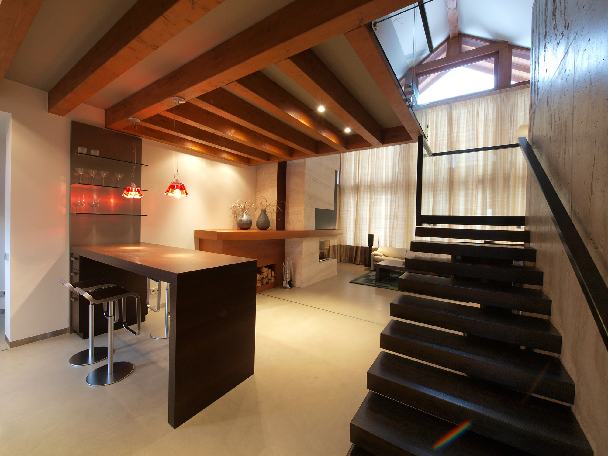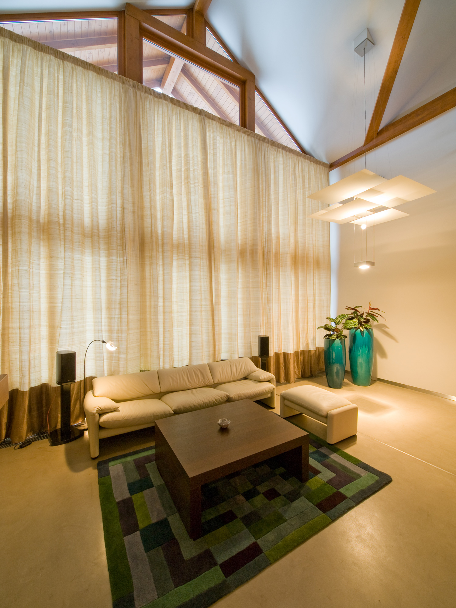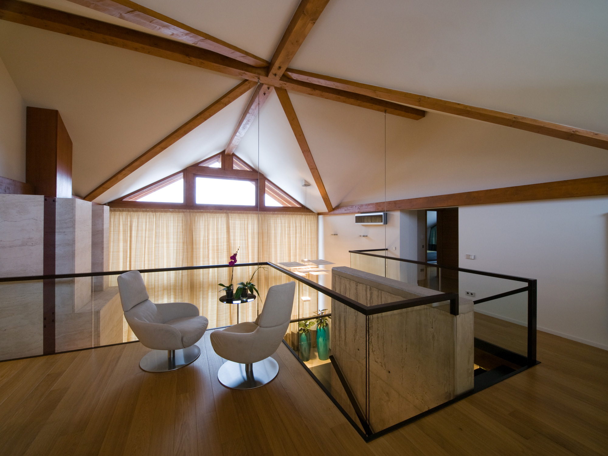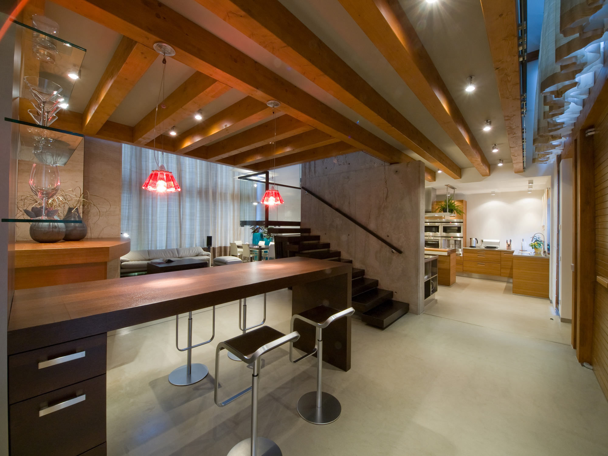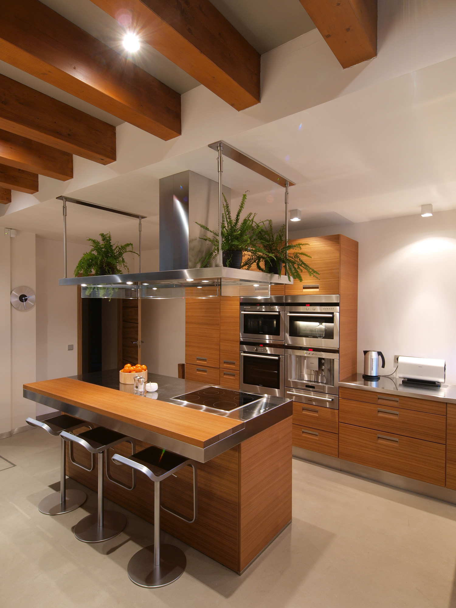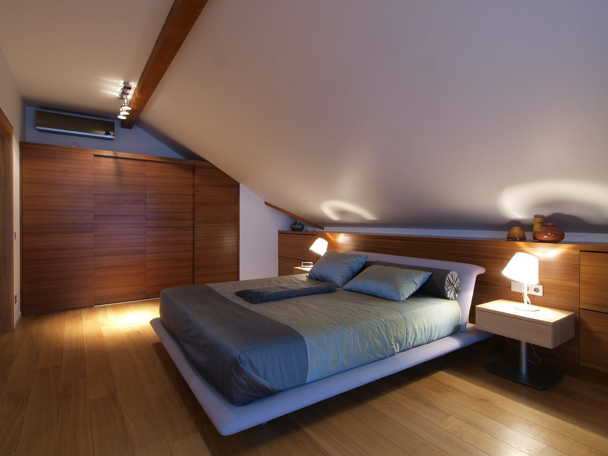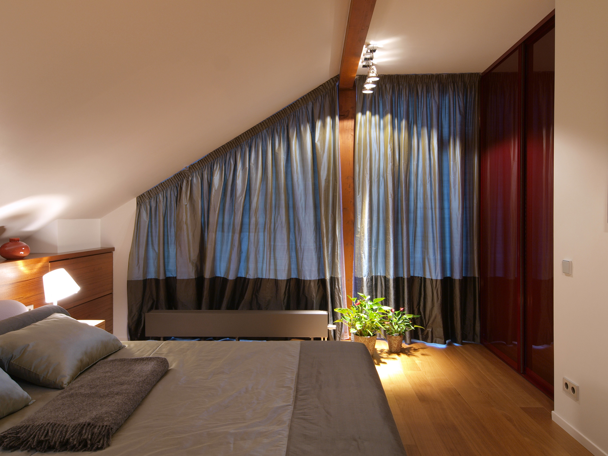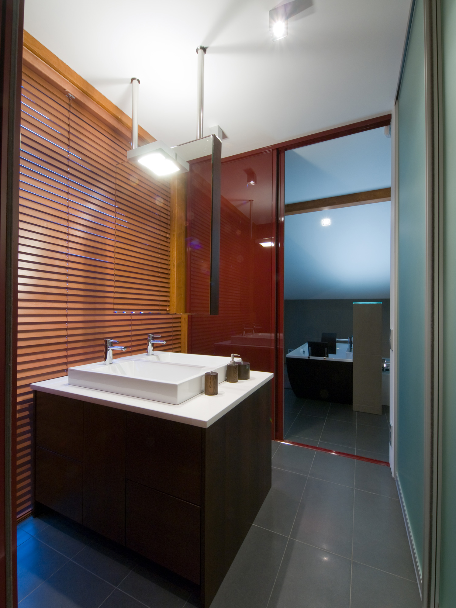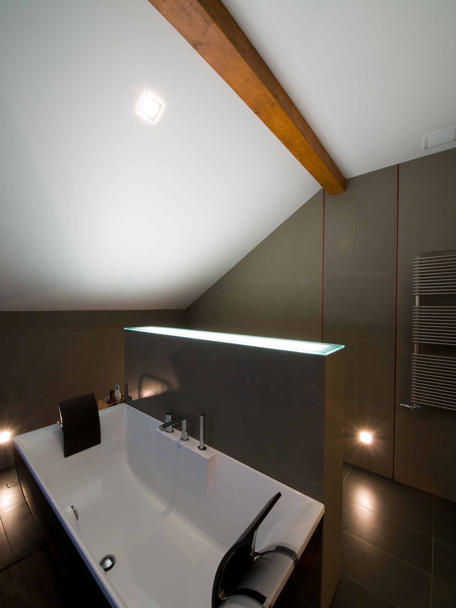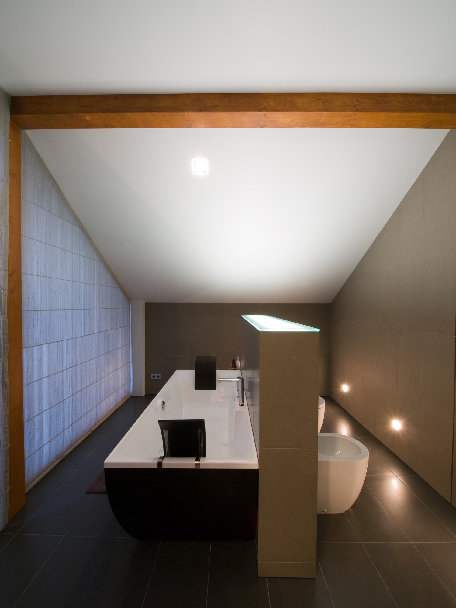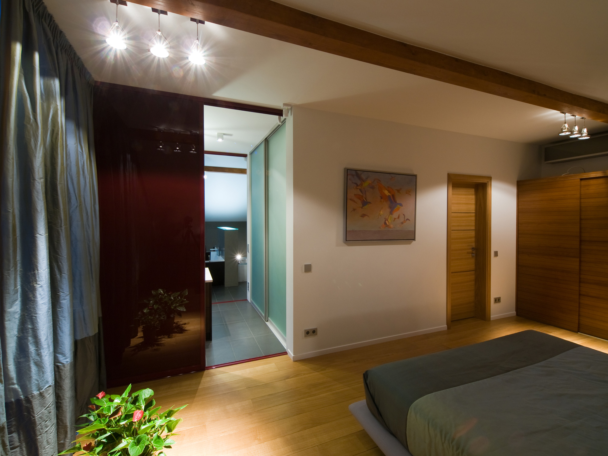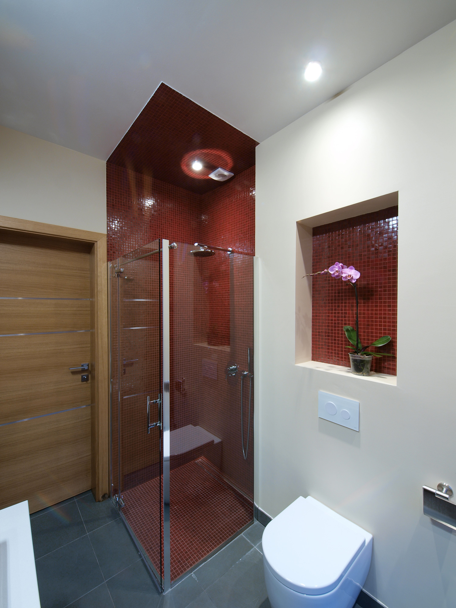
Private House in Mārupe
- Location: Mārupe
- Client: Private
- Size: 290 m2
- Year: 2008
- Status: Completed
- Partners:: Baltik Saule SIA, Trentini Grupa, Inspira, Xcelsior, SIA Hestl, Kamīndizains Sia, Salons Objekts
- Team: Eva Staņeviča
The concept of the interior design project is to create a light, spacious space with a modern interior in warm tones, where the functionality and simplicity of the details blend with thoughtful proportions and visual balance.
The central element of the house is a freestanding concrete wall with stairs. The wooden steps are attached to the concrete wall without visible joints. The stairs do not have handrails up to the mid-floor level, thus emphasizing the lightness of the stairs. The second-floor hall floor is the first-floor ceiling, supported on the bearing walls of the house at the edges, while in the central part of the space, it is suspended with cables from the roof beams. This structure forms a bridge connecting the two bedroom blocks on the second floor.
The interior features a lot of glass, concrete, as well as stone and steel. To improve acoustics, the windows on the facade and garden side are covered with curtains, which can be adjusted with a remote control.
In the color scheme, several wood tones are used – reddish-brown (including teak), chocolate brown, and natural oak tones. The unifying accent in the house’s interior is the wine red tone. This appears in the mosaics and decorative strips in the bathrooms, in the glass partitions and their frames. Wine-red glass is also seen in the fireplace finish, combined with reddish-toned oak and unpolished travertine.
